The extension stretches out from the side elevation of the existing house, creating a boundary that provides more privacy to the rear garden. The glazed openings within the extension are orientated south-west maximising sunlight entering the new space and directing views towards the rear garden. The use of natural materials like gritstone, larch cladding and a green roof integrates the extension into the property's gardens. The existing property is characterised by its "back-to-front" nature, where the plan reflects a typical urban terrace house layout but with a reversed orientation. The proposals therefore aim to create a more welcoming front entrance and resolve internal circulation through internal remodelling of the existing building.
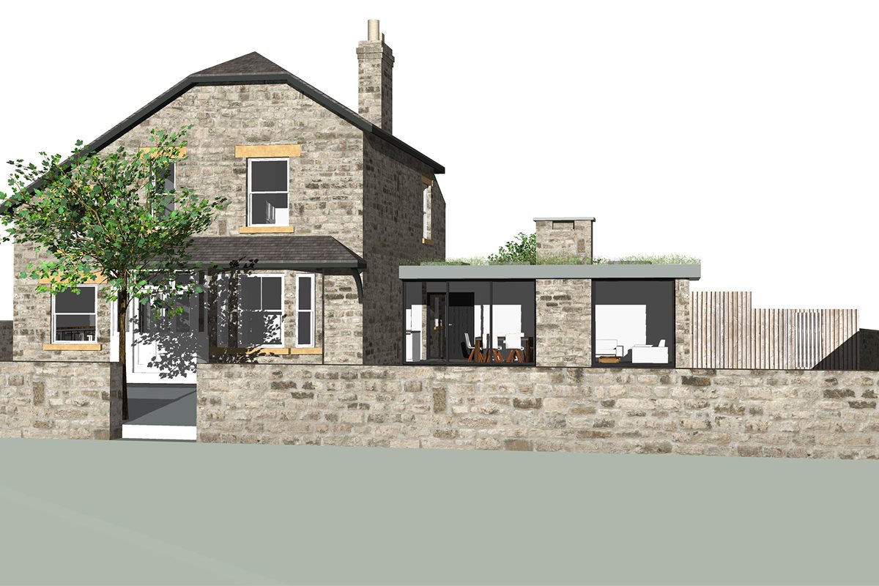
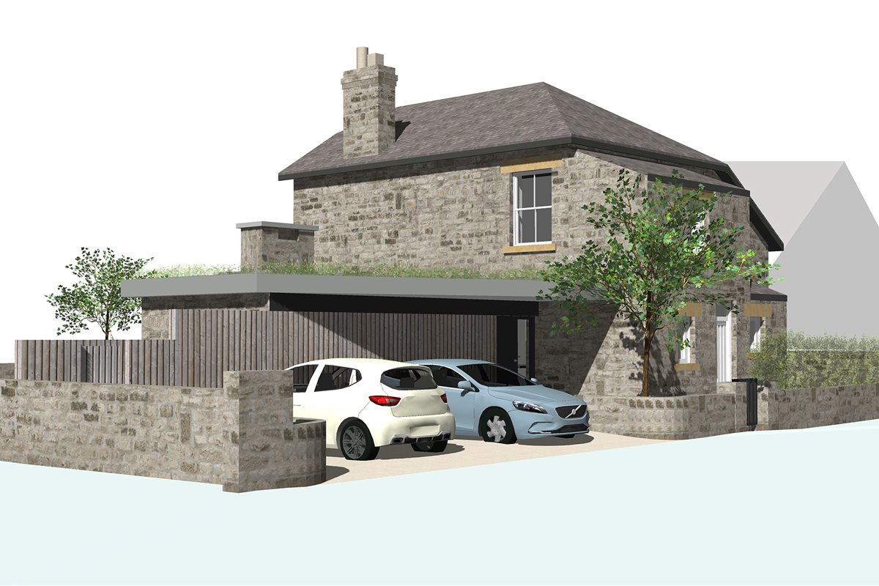
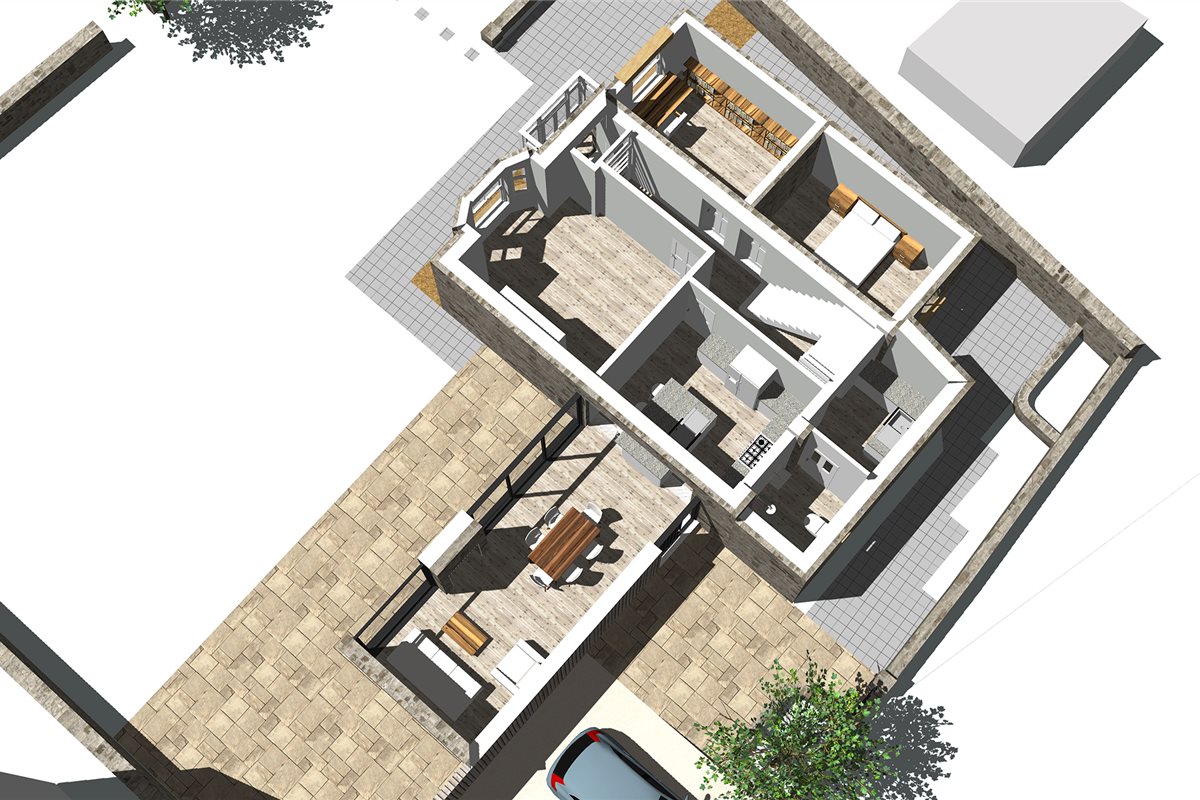
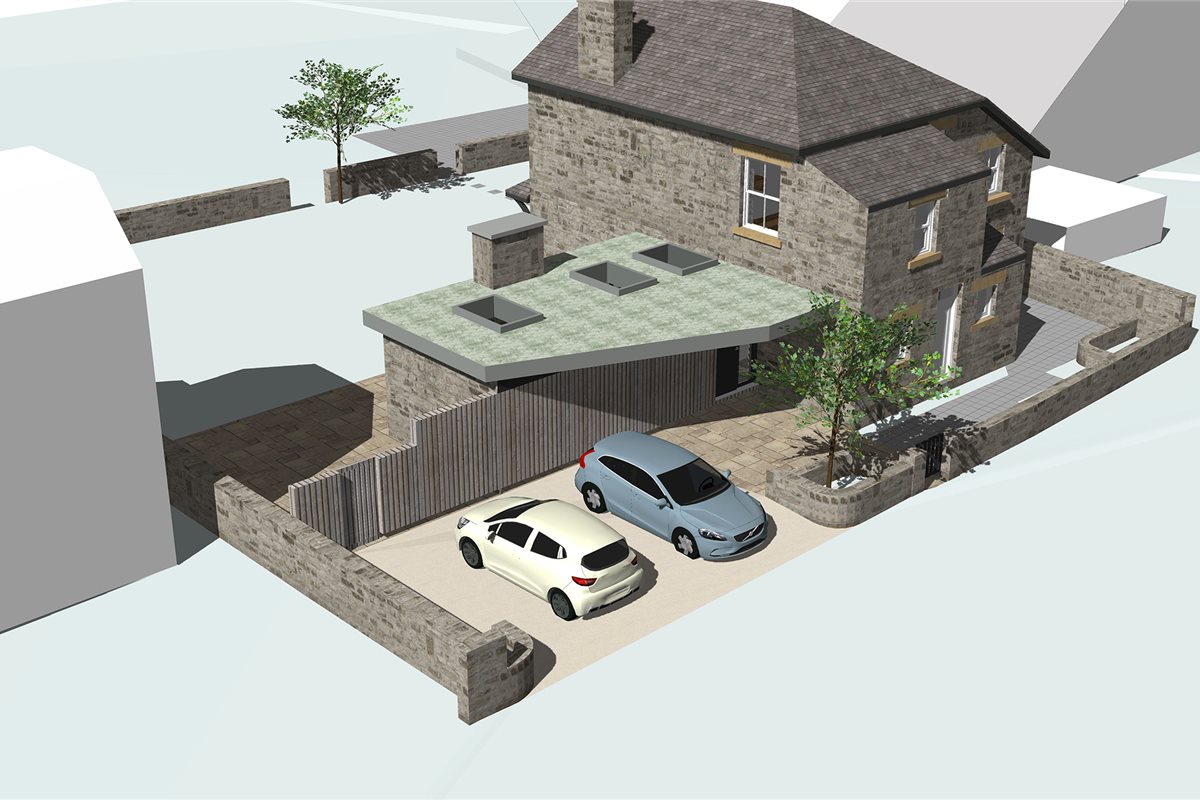
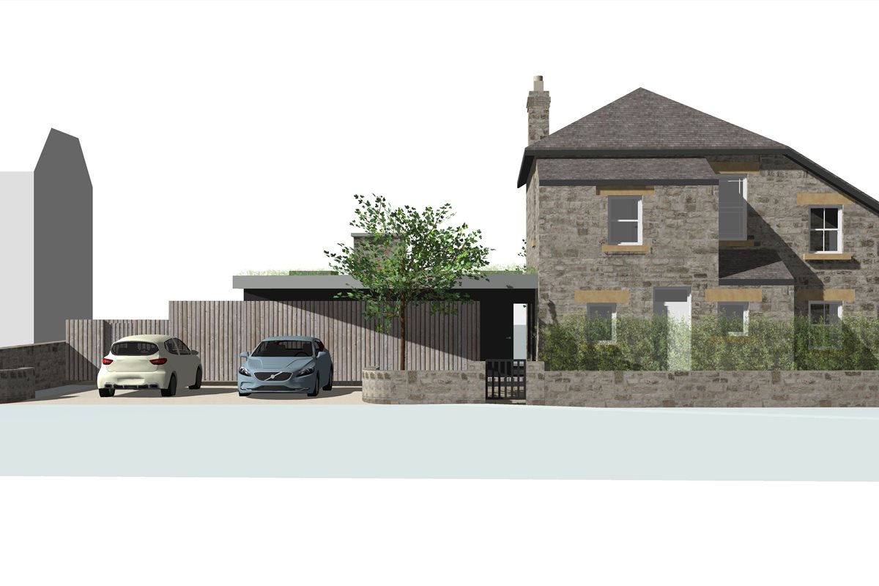
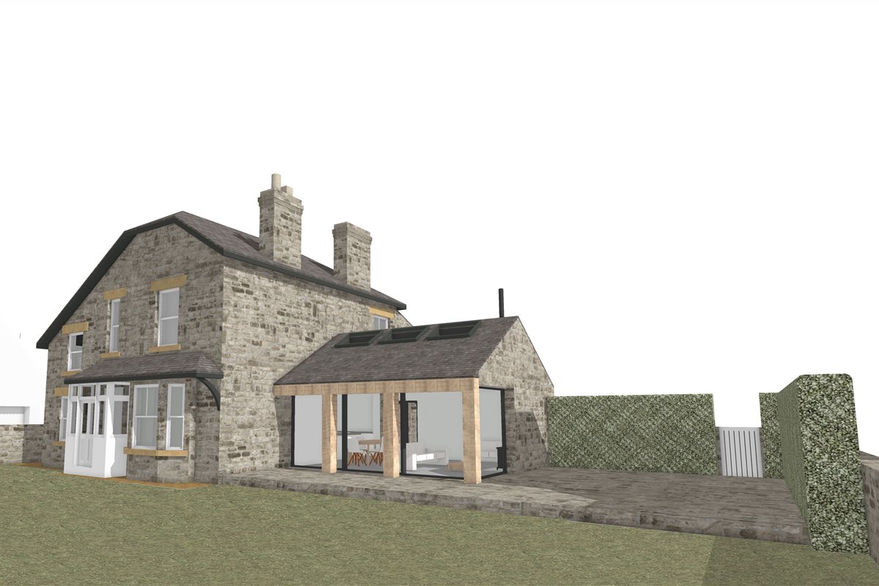
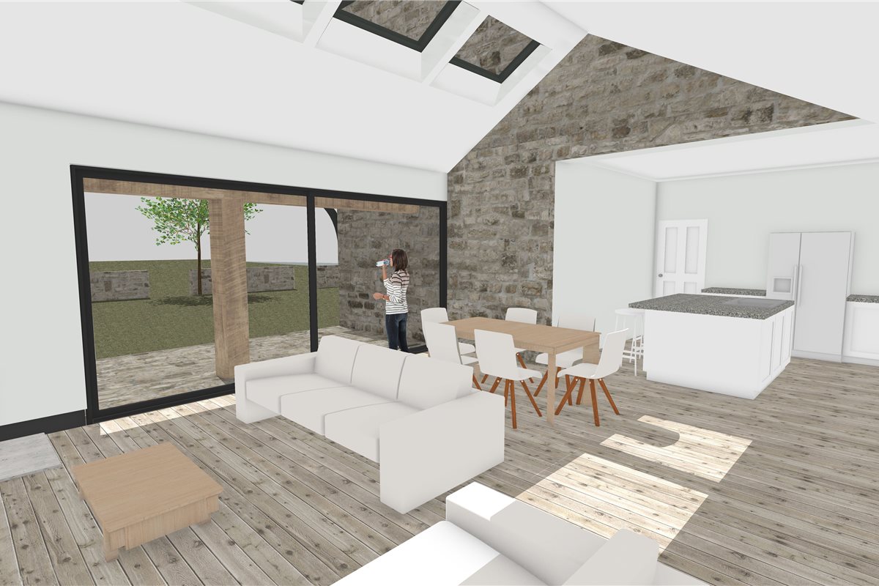
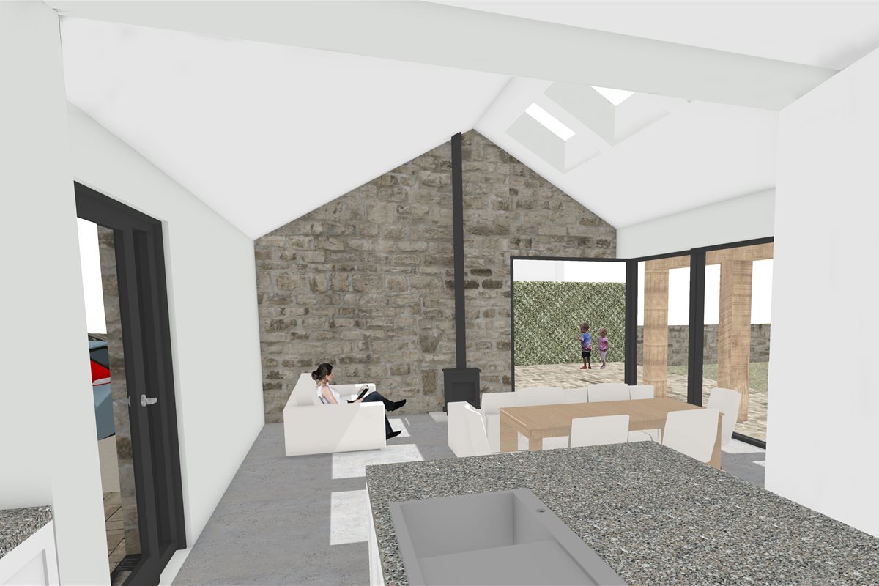
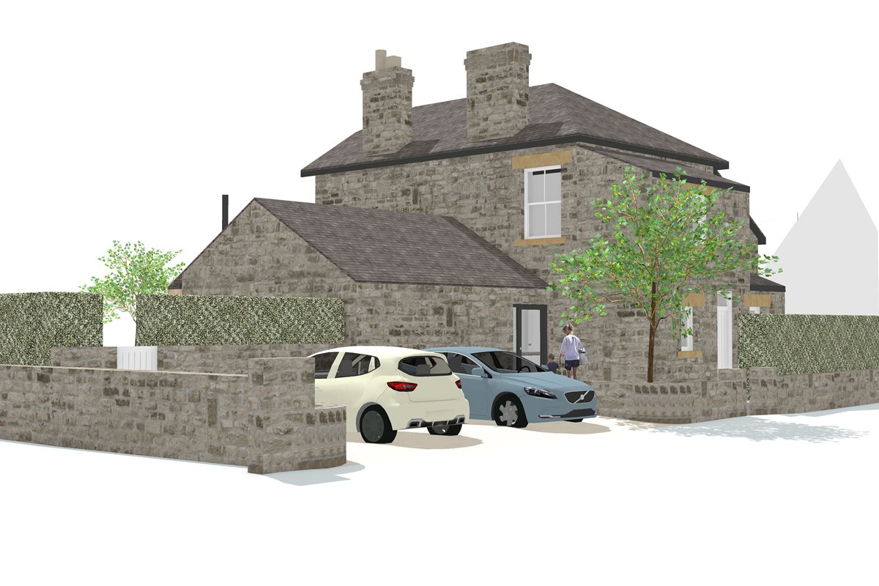









195_contemporary linear extension
The project involves a single storey extension and internal remodelling of a gritstone dwelling to create a contemporary family home. The proposals embody the concept of the extension as a landscape element, enhanced by the choice of natural materials and low-lying form. The images show the initial proposed scheme which incorporates a green roof that soars over the extension to form a canopy over a new primary entrance. The later images show the final scheme that was accepted by the High Peak Borough Council which is much more traditional in form to the front, but retains a contemporary aesthetic to the rear.
chapel-en-el-frith, derbyshire
completed 2020
Castleton, Hope Valley, Derbyshire (01433) 695560
Chorlton-Cum-Hardy, Manchester (0161) 8813031