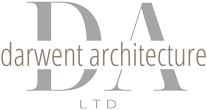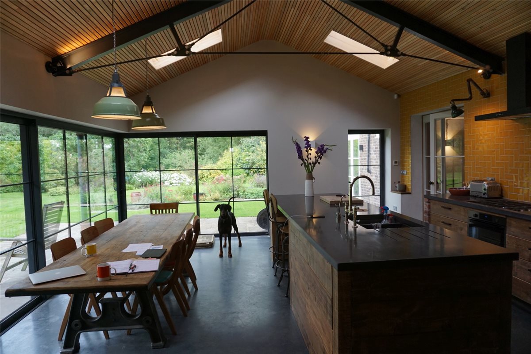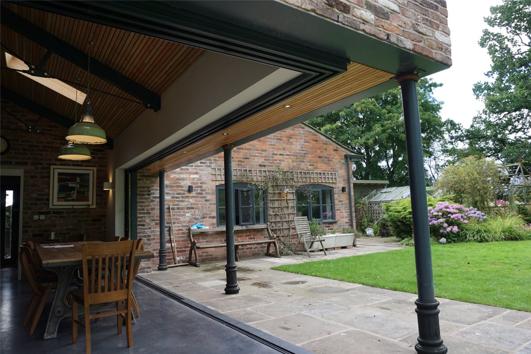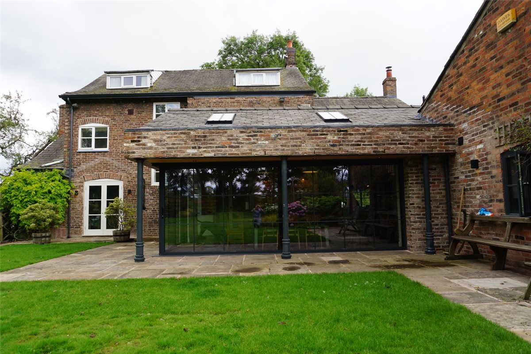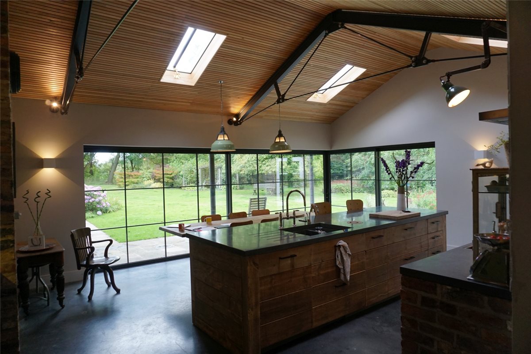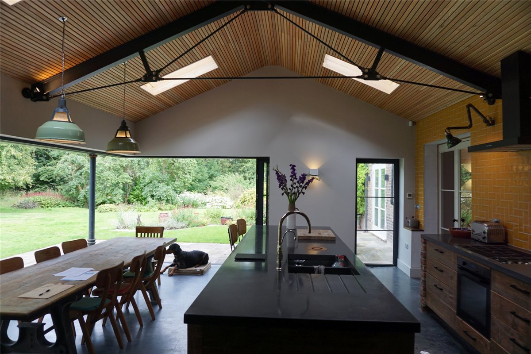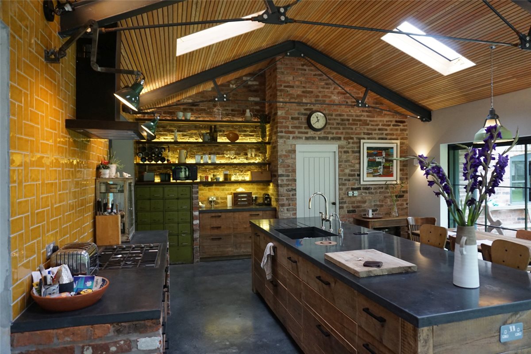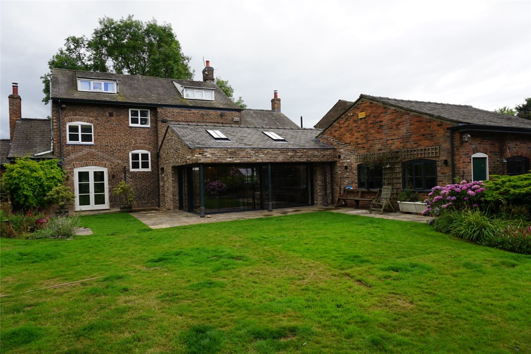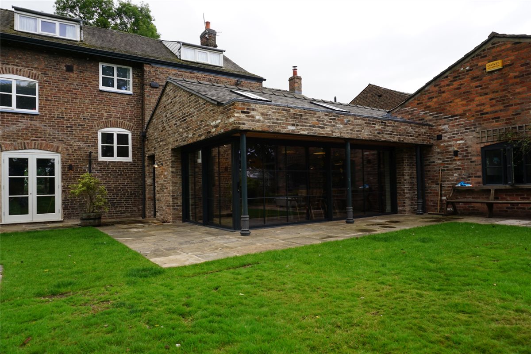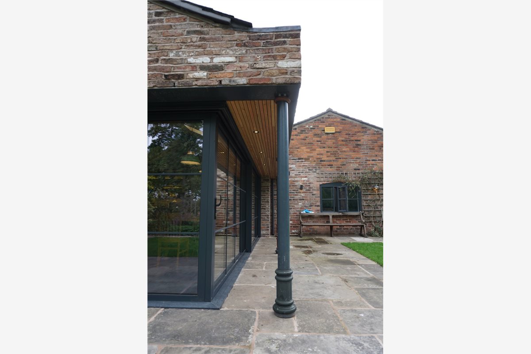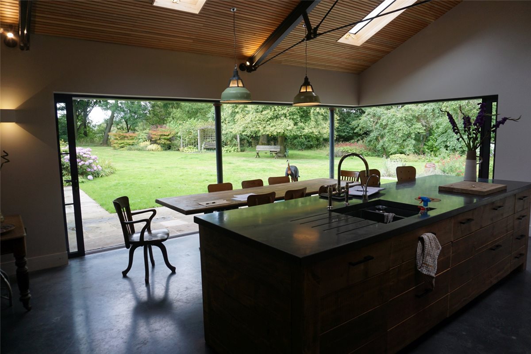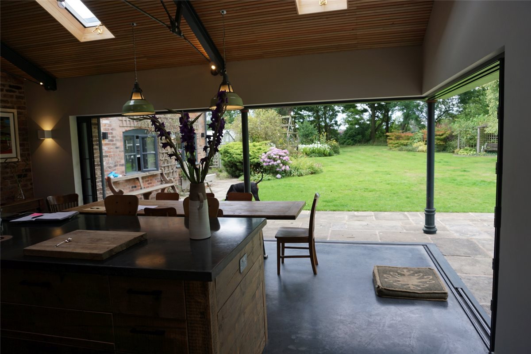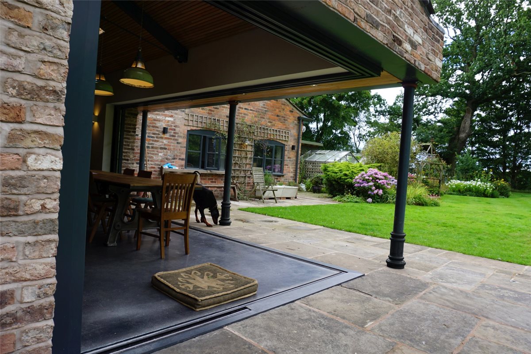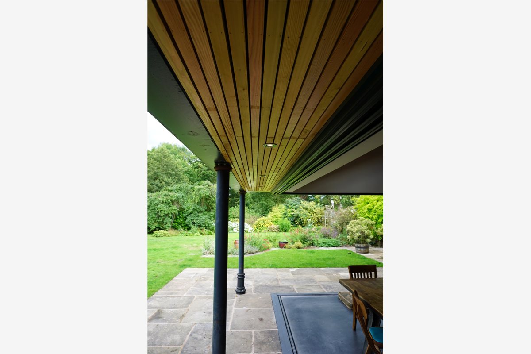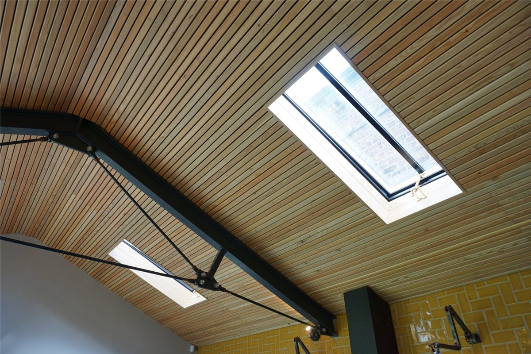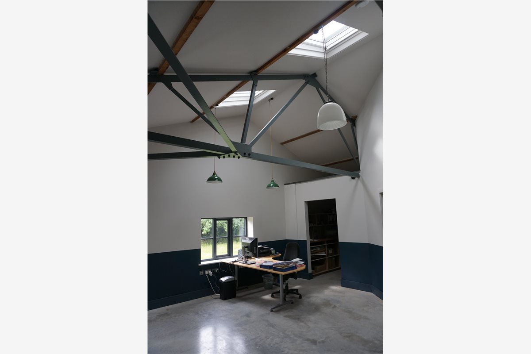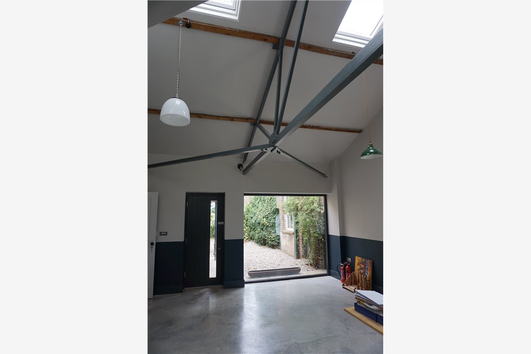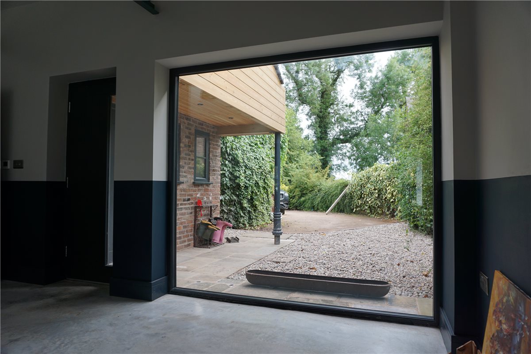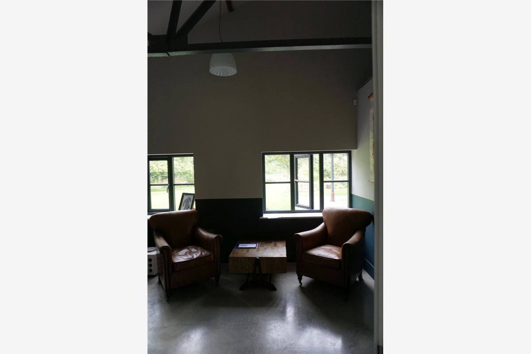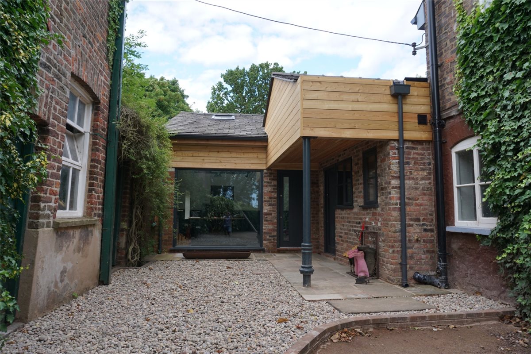146_Contemporary Extension
This interesting brief called called for a rear kitchen / diner extension inspired by Victorian railway structures that linked the existing house and garage. We developed the scheme with the client in a simple palate of materials including brick, steel, glass, polished concrete and untreated larch.
The steel frame structure is composed of columns and lightweight steel trusses which tie the building together. This allows the corner of the building to be removed, and make way for two large sliding doors which slide away into pockets within the walls. This opens the space up to provide fantastic views of the garden.
Wilmslow, Cheshire
